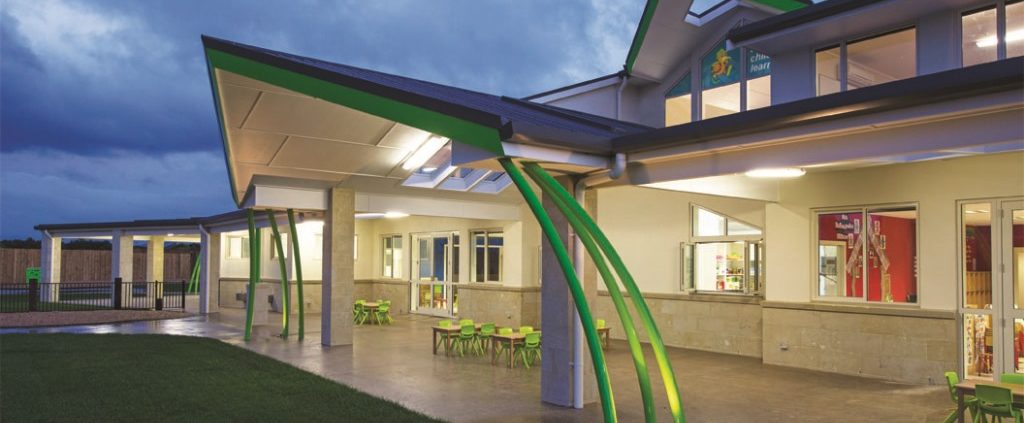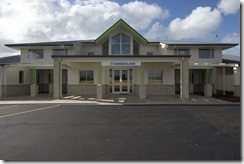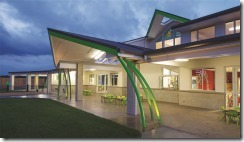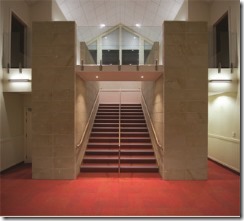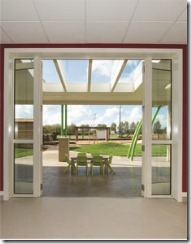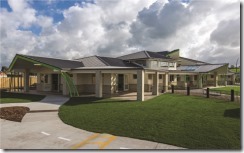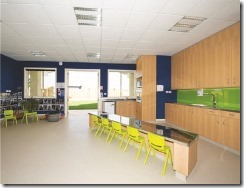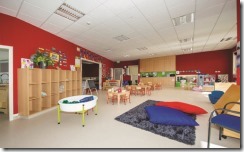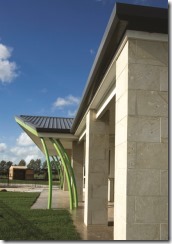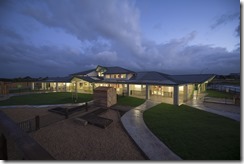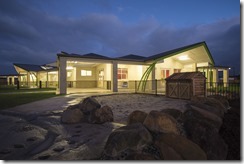This is a project designed by ‘Design House Architecture’ in Hamilton which has been entered in the upcoming 2013 ADNZ awards.
Graphex was used upstairs for it’s lightweight properties, and easy installation over difficult roof area’s. Also the insulation value.
The Integra LWC Facade System was used downstairs due to it’s robustness, which would be needed on the first floor in a childcare centre. Also the ability to have the choice of 20mm or 40mm cavity systems, both certified by BRANZ meant the cavity would line up with the Hinuera stone Cladding as well with no tricky flashing details required.
Applicator: Waikato Decorators
Systems: Integra LWC Facade System, Graphex Insulated Facade System

