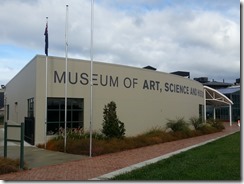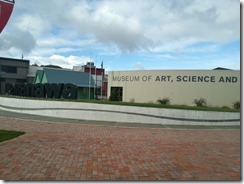TE MANAWA is the Manawatu’s museum of art, science and history for the region. It is also the home of our national Rugby Museum.
In 2010 the Palmerston North City Council under-took a major up-grade of the old facility, and as part of this up-grade a re-clad of the exterior envelope was required.
Dennis of Structon Architects Ltd required a exterior cladding that would “stand the test of time” and provide a hard wearing monolithic cladding. Resene Construction Systems, Integra LWC Facade System was selected for the project and in conjunction with Rockcote Systems premium Classico, pre-coloured plaster finishes to provide a hard wearing finish.
The exterior facade was installed and plastered by Central Plastering ltd. Steve Harley – Director of Central Plastering employees 6 staff and has over 30 years experience in the plastering industry. The projects was completed in late 2010 and was a huge asset to the city of Palmerston North during the Rugby World Cup in 2011.
Applicator – Central Plastering Ltd
System – Integra LWC Facade System
Colour – Resene Mudflat



